This home comes with 2 seperate bedroom modules with ensuite wings with the formal living, dining, kitchen, laundry and accessible Toilet in the centre. Ducted air conditioning throughout with under floor heating in each of the bedroom modules, a 6.9 KW solar system. We designed it in such a way that we could easily add a 2nd level.
Project Information
This building was designed and manufactured using a volumetric system. Built to be 95% competed in the factory with minimal sites works to complete. All decks were also manufactured using volumetric system, with the ease of dropping into place
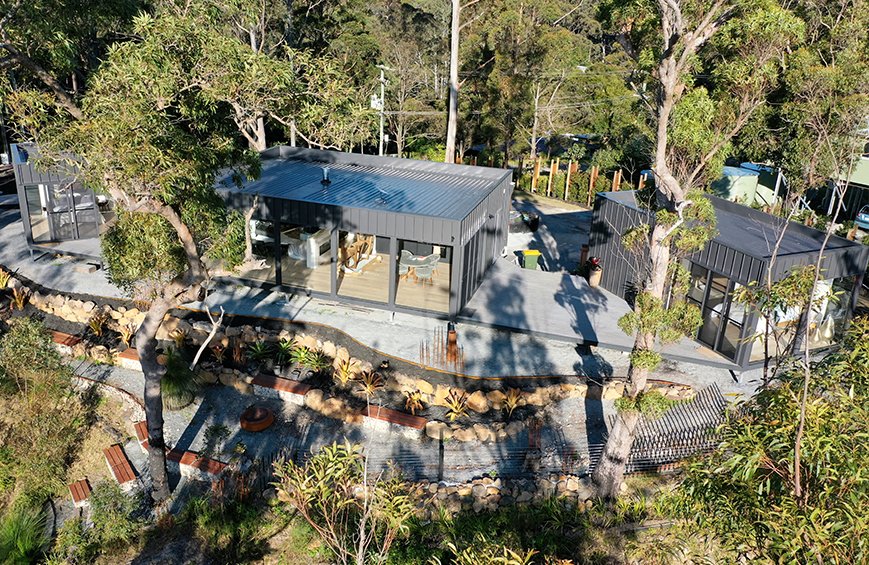
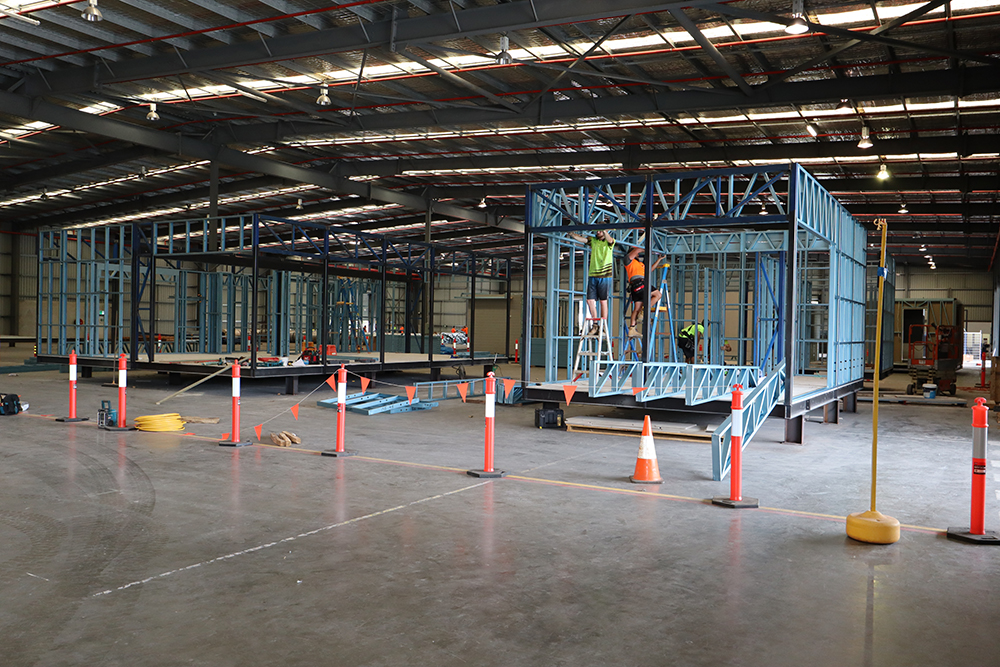
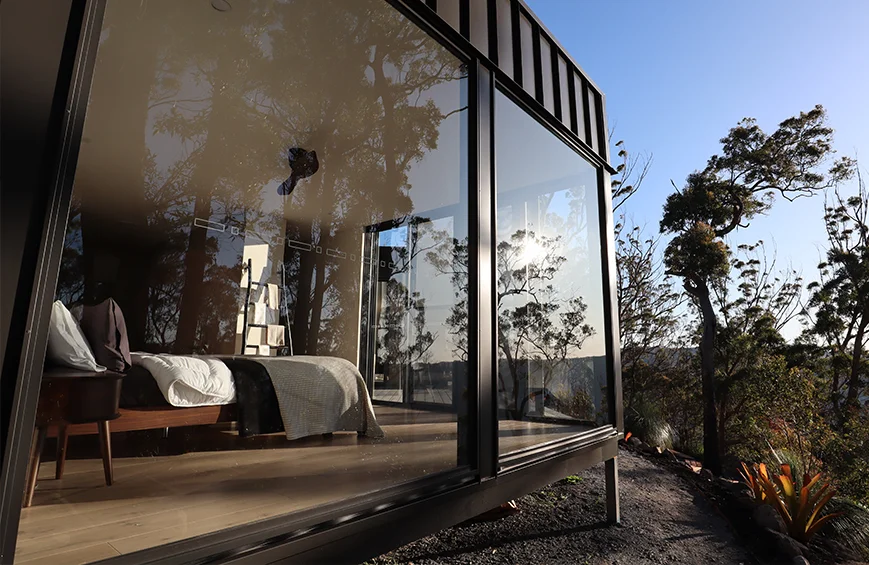
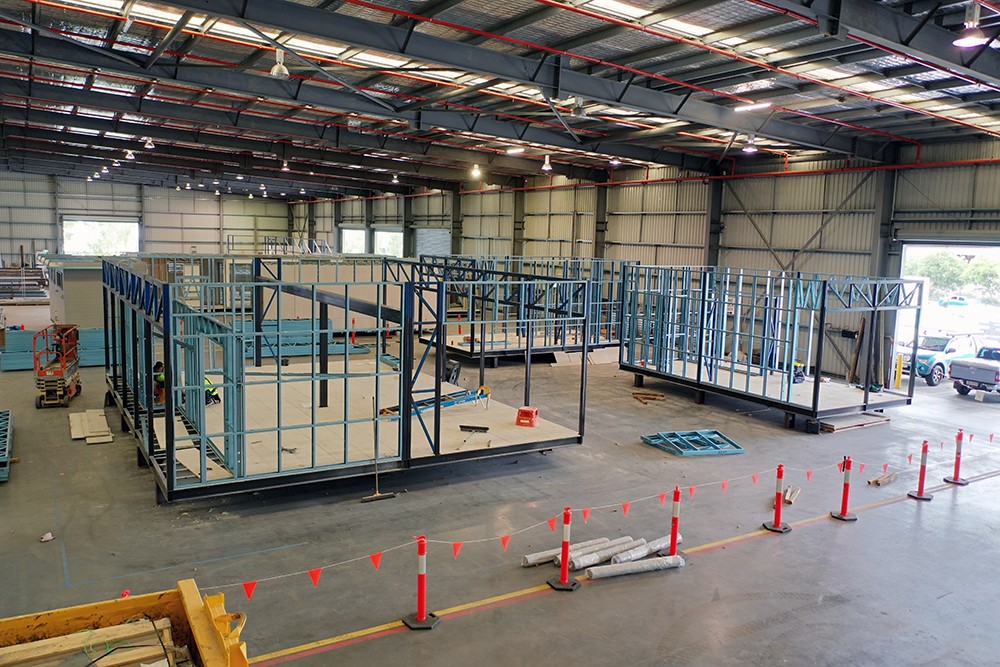
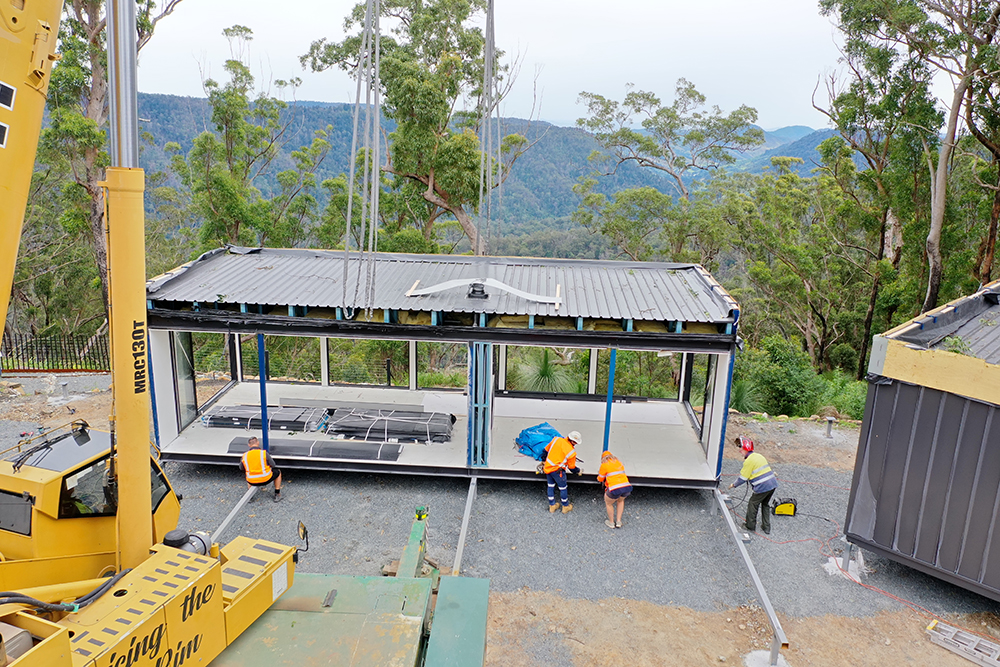
Why Volo Modular
By building this modular system in Australia, we can guarantee the highest of quality.
- Minimal civil works required
- Meets BAL 40 site conditions with extreme high winds.
- Affordable low maintenance, high energy efficiency ratings.
- This home was designed in such a way that a 2nd level could easily be added if desired.
- Designed to be private from neighbours, whilst maximising the views.
- Australian built guarantees the highest of quality.
What We Did
Due to its location we designed it to meet our clients expectations of being affordable low maintenance, high energy efficiency ratings, robust, light and bright, warm, and safe.
Result
This stunning volumetric house was designed to take in the breath taking views while meeting BAL 40 site conditions with extreme high winds.


